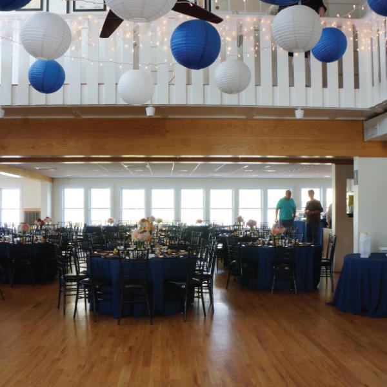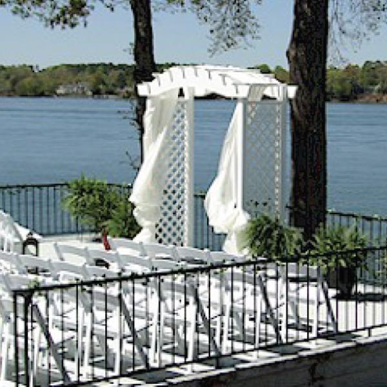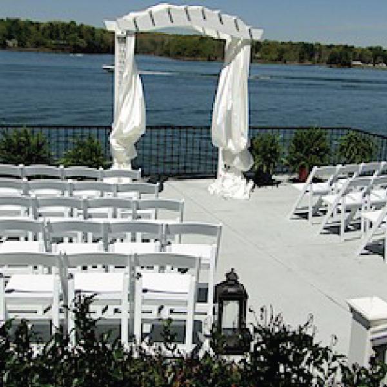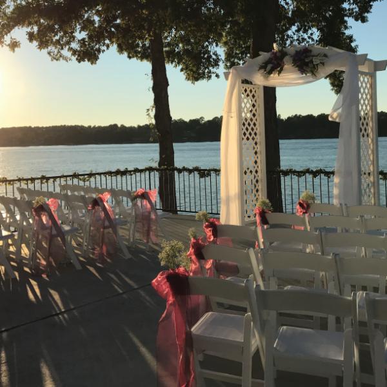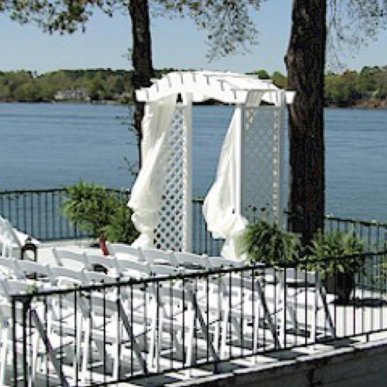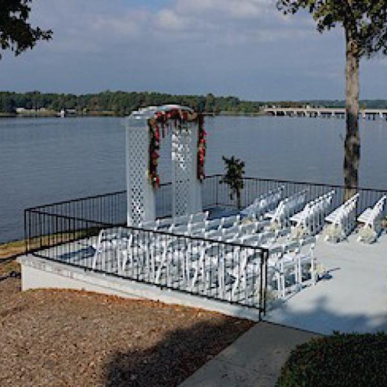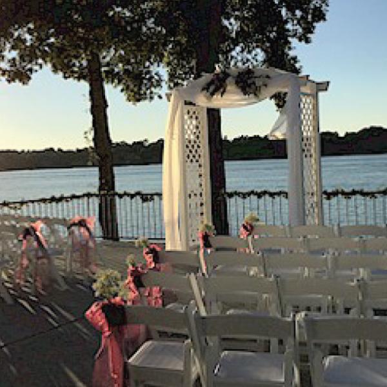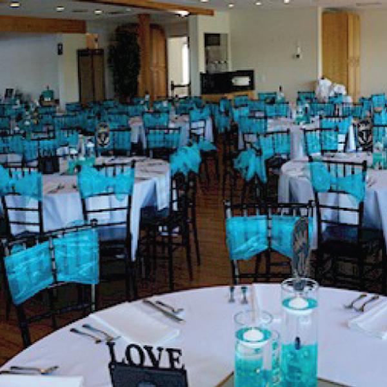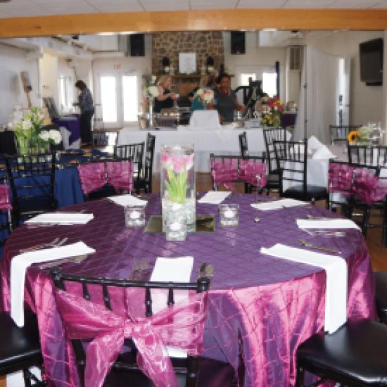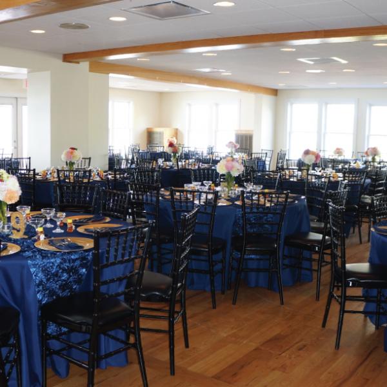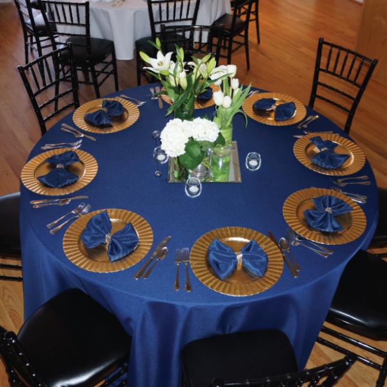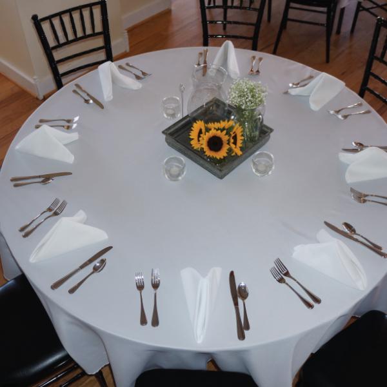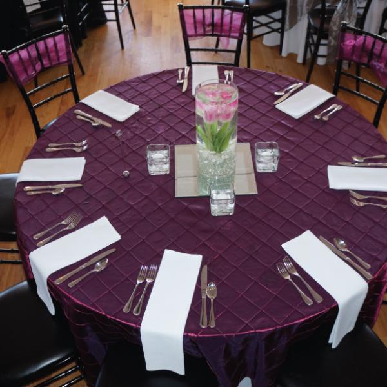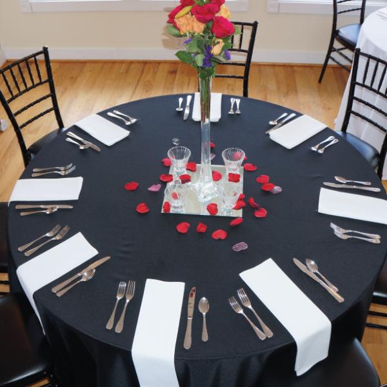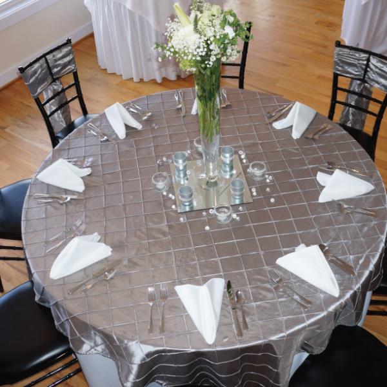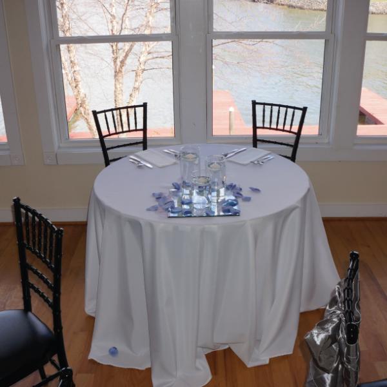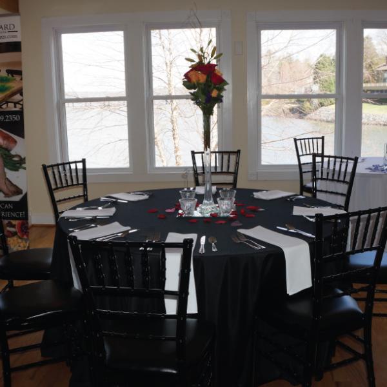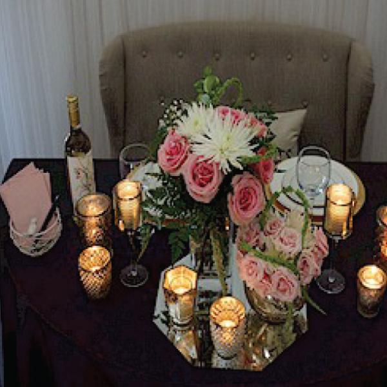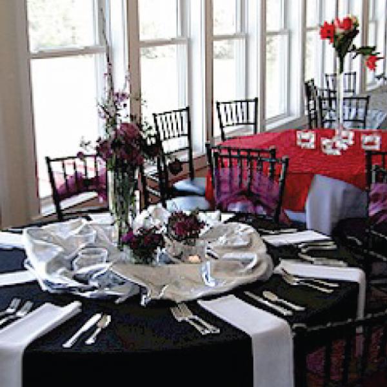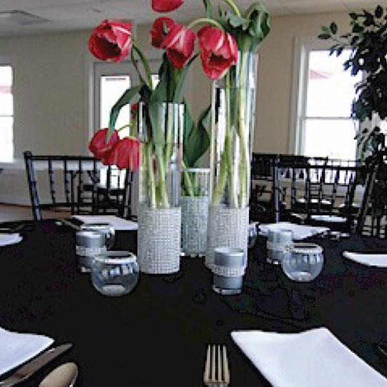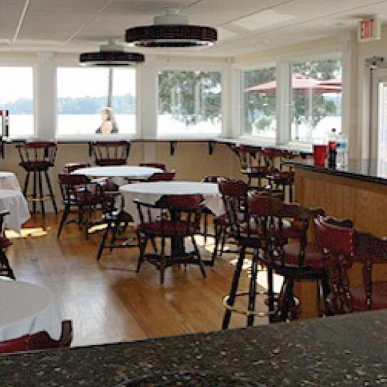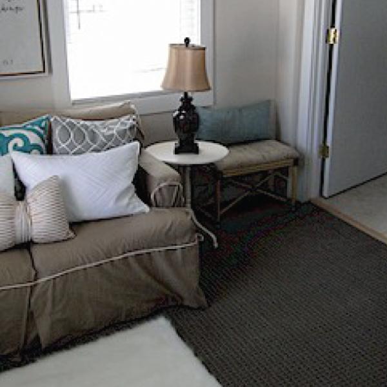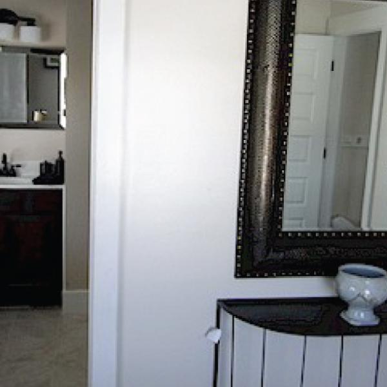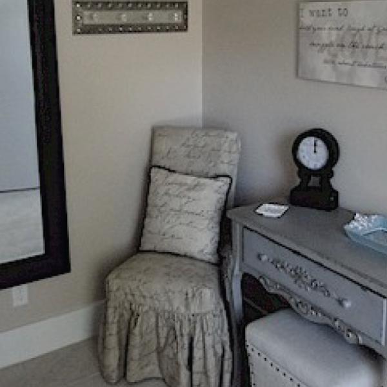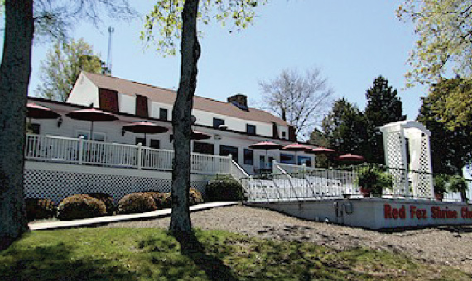For those couples who are looking for an extraordinary, very special place to say "I DO" and have an unforgettable wedding reception party, the Red Fez Shrine Club is the place to be. Offering the most unique reception facility in the local area, ceremonies and receptions can either take place inside in our banquet hall, or outside on the lake patio. No other facility location can match the ambiance and beautiful lake surrounds that we have to offer.
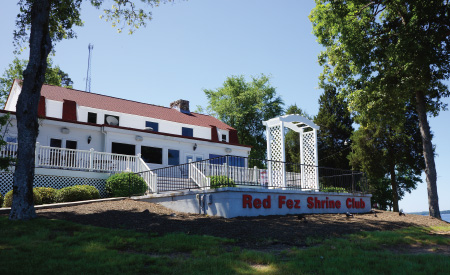
THE CLUBHOUSE
The clubhouse faces west overlooking one of the most beautiful sections of Lake Wylie, especially at sunset. Highlighted by an outdoor Wedding Patio, the clubhouse has a Wraparound Porch, Extra Large Ball Room, 2 Dining Rooms, Hot Bar, Cold Salad Bar, Kitchen, Cocktail Lounge and is fully air-conditioned in the summer and heated during the winter.
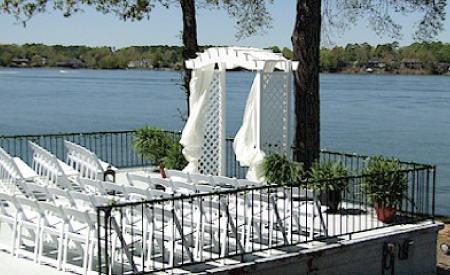
THE WEDDING PATIO
The wedding patio with an arbor overlooks the river. The patio is twenty-five feet square and is large enough for the ceremony, wedding aisle, and over fifty chairs. The patio is accessed by either an extra wide sidewalk from the front of the clubhouse, or by wide steps leading from the wraparound porch.
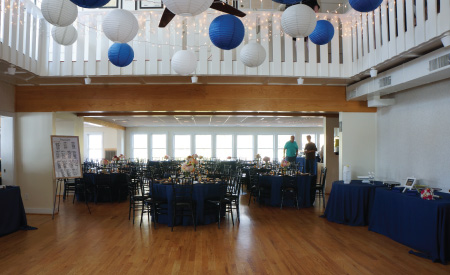
THE BALL ROOM
Upon entering the clubhouse, you are struck by the immense size of the ball room that features a large fireplace with gas logs, low level mood lighting, overhead fans, a CD sound system, and electrical hookups for either a band or DJ. The dance floor is 25' wide by 35' long with hardwood floors and there are 2 connecting dining rooms at the open end.
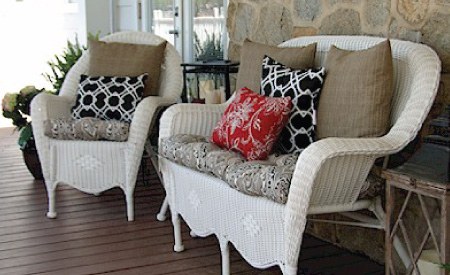
THE WRAPAROUND PORCH
The wraparound porch offers a peaceful, outdoor area to overlook one of the most beautiful sections of Lake Wylie. The porch wraps around two sides of the clubhouse, with easy access to the dining room. The lake front side is eighty feet long, has nine fixed tables with chairs and umbrellas and will seat about 60 persons.
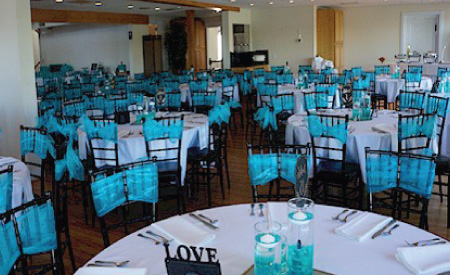
THE MAIN DINING ROOM
The main dining room is 25' wide by 35' long and has a beautiful wood floor with windows that stretch all the way across the north side of the room. Equipped with a steam table for hot foods, a cold table for chilled food, and 12 five foot diameter tables with chairs, the main dining room will seat up to 120 people.
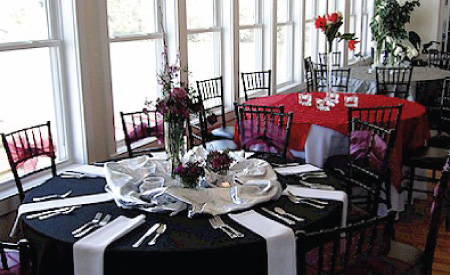
THE SIDE DINING ROOM
The side dining room is open to the main dining room on one side and the cocktail lounge on the other end. It has three French door openings onto the wraparound porch, allowing easy access to outdoor seating and the beautiful view of Lake Wylie. The side dining room will accommodate about 60 persons.
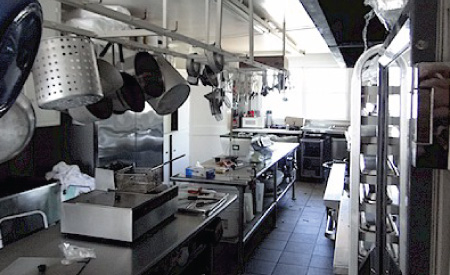
THE KITCHEN
The kitchen is located off the right side of the main dining room. Caterers may use the kitchen tables and sinks for preparing food to be served, but unfortunately, not for cooking. A walk-in cooler and ice machine are available. Menus can be customized to factor in your guest that might be gluten free, vegetarians, allergic to certain items, or requiring special needs.
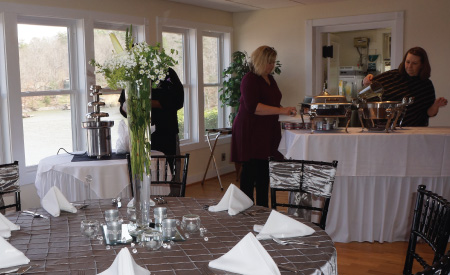
THE COCKTAIL LOUNGE
The cocktail lounge is open to the ball room and the side dining room and has an entrance from the wraparound porch. The Red Fez Shrine Club only uses highly qualified professional bartenders who adhere to all North Carolina ABC Laws. The bar is fully stocked with a large variety of alcoholic beverages.
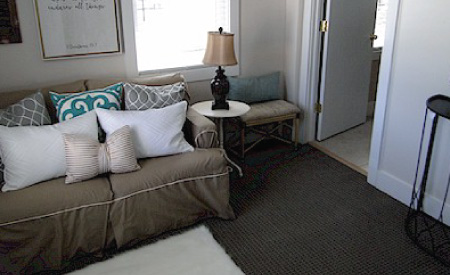
THE BRIDAL ROOMS
To add convenience & luxury to your special event, we have added two newly renovated and redecorated bridal rooms upstairs for the Bride and bridal party. Additionally there is a private conference room and full bathroom available near the suites for the bridal part to prepare in - offering comfort as well the privacy you need and deserve.


